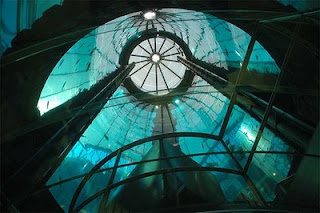
30 St Mary Axe,
London30 St Mary Axe is a building in London's main financial district, the City of London. It is widely known by the nickname "The Gherkin", and occasionally as a variant on The Swiss Re Tower, after its previous owner and principal occupier. It is 180 m (590 ft) tall, making it the second-tallest building in the City of London, after Tower 42, and the sixth-tallest in London as a whole.
The building was designed by Pritzker Prize-winner Lord Foster and ex-partner Ken Shuttleworth and Arup engineers, and was constructed by Skanska of Sweden between 2001 and 2004.
The building uses energy-saving methods which allow it to use half the power a similar tower would typically consume. Gaps in each floor create six shafts that serve as a natural ventilation system for the entire building even though required firebreaks on every sixth floor interrupt the "chimney." The shafts create a giant double glazing effect; air is sandwiched between two layers of glazing and insulates the office space inside.

Architects limit double glazing in residential houses to avoid the inefficient convection of heat, but the Swiss Re tower exploits this effect. The shafts pull warm air out of the building during the summer and warm the building in the winter using passive solar heating. The shafts also allow sunlight to pass through the building, making the work environment more pleasing, and keeping the lighting costs down.
Most tall buildings get their lateral stability from either a core column or by an unbraced perimeter tube without diagonals — or some combination of the two. This normally means that if they are designed to be just strong enough to resist wind load, they are still too flexible for occupant comfort. The primary methods for controlling wind-excited sways are to increase the stiffness, or increase damping with tuned/active mass dampers. To a design by Arup, Swiss Re's fully triangulated perimeter structure makes the building sufficiently stiff without any extra reinforcements.
Despite its overall curved glass shape, there is only one piece of curved glass on the building — the lens-shaped cap at the very top.

The primary occupant of the building is Swiss Re, a global reinsurance company, who had the building commissioned as the head office for their UK operation. As owners, their company name lends itself to another nickname for the building variants on Swiss Re Tower, although this has never been an official title.
On the building's top level (the 40th floor), there is a bar for tenants and their guests featuring a 360° view of London. A restaurant operates on the 39th floor, and private dining rooms on the 38th.

Whereas most buildings have extensive elevator equipment on the roof of the building, this was not possible for the Gherkin since a bar had been planned for the 40th floor. The architects dealt with this by having the main elevator only reach the 34th floor, and then having a push-from-below elevator to the 39th floor. There is a marble stairwell and a disabled persons' lift which leads the visitor up to the bar in the dome.
Source: http://en.wikipedia.org


















